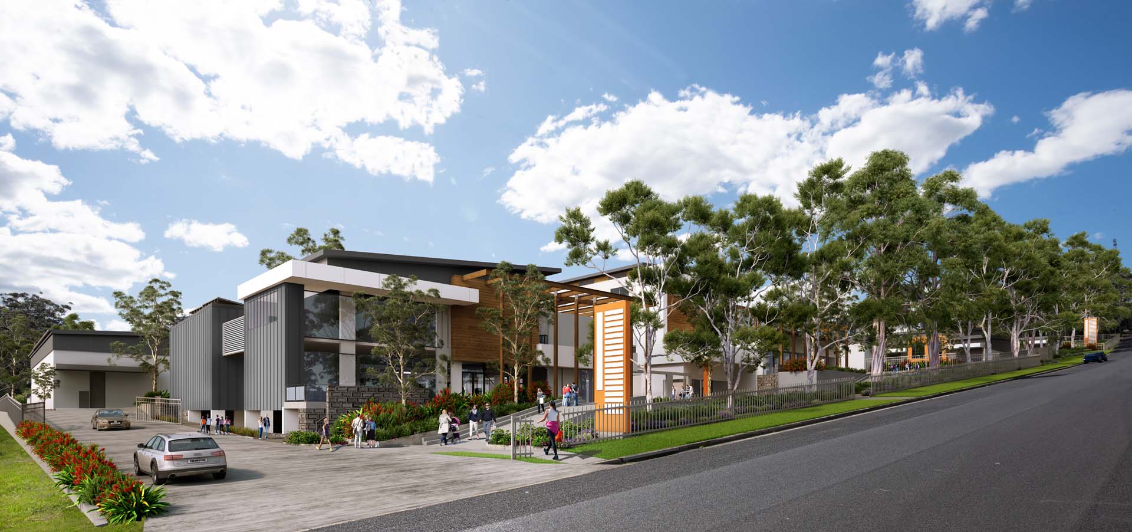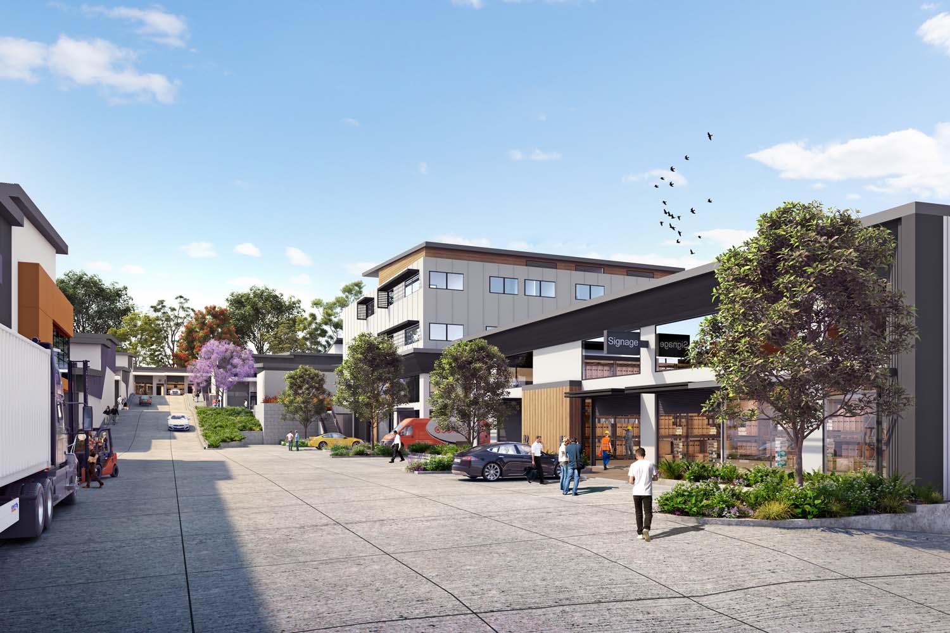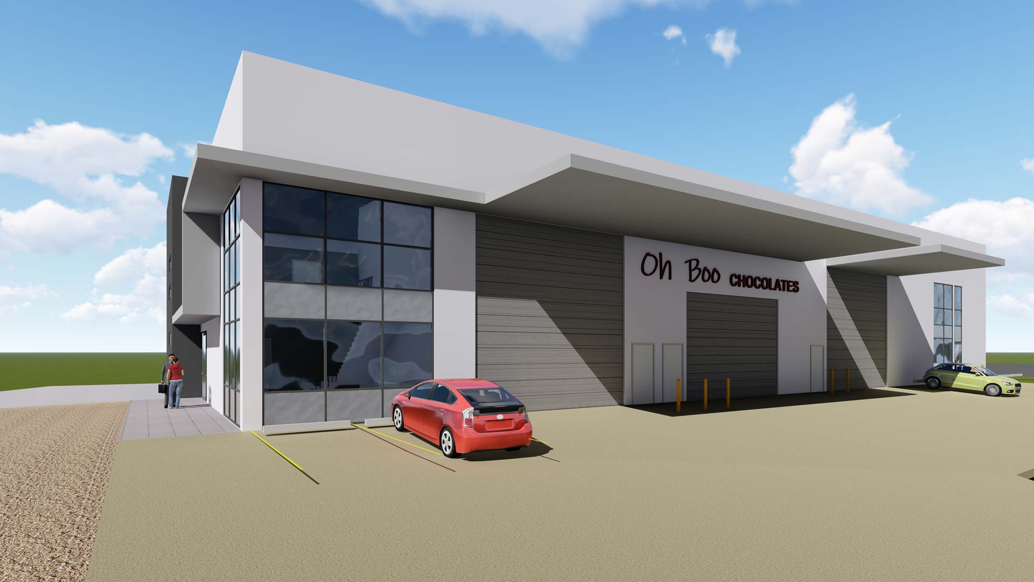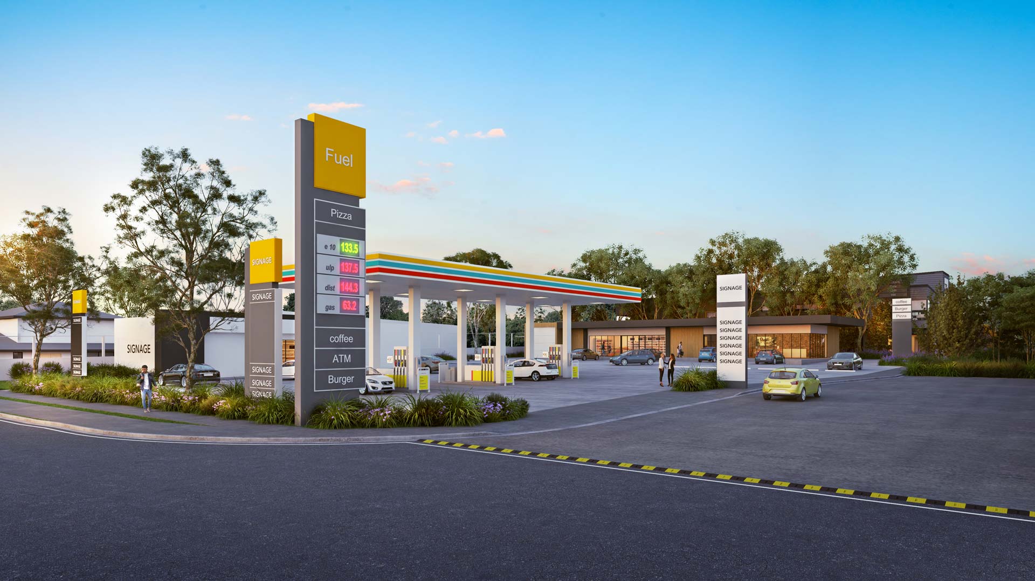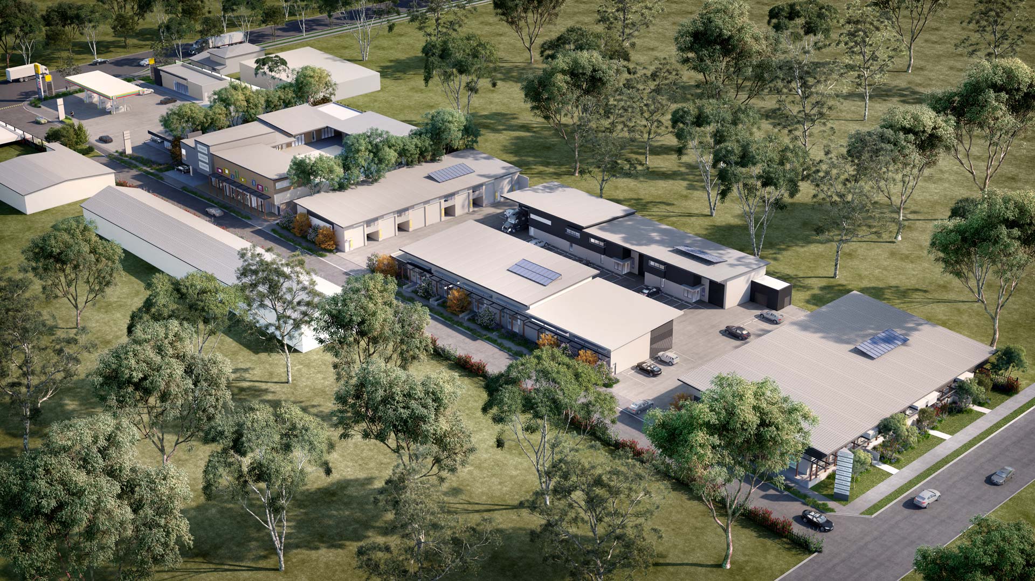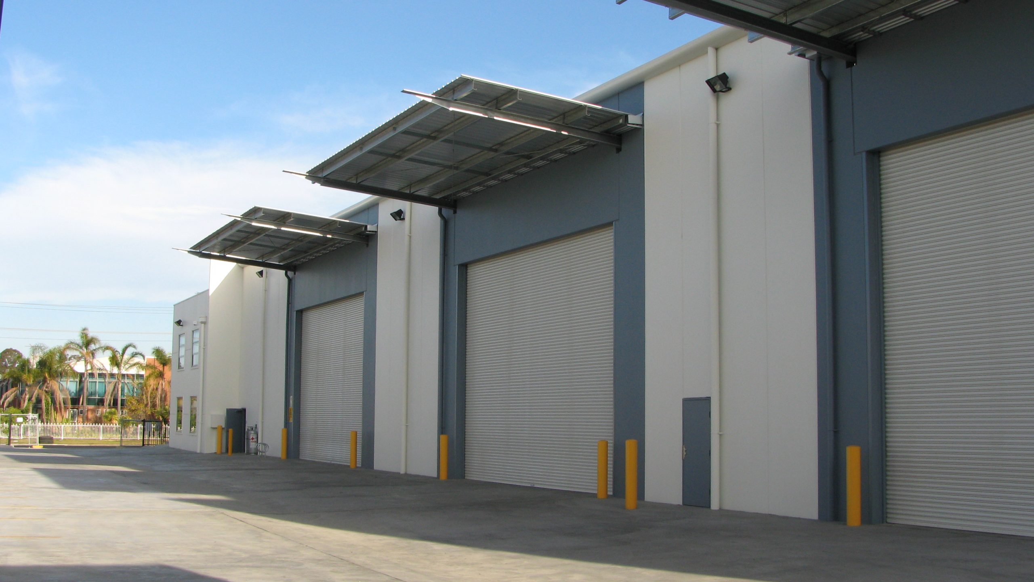Our Projects in NSW
Industrial Projects in NSW
Palladium Property has provided successful projects, including industrial and mixed-use industrial projects in New South Wales. You can find below the industrial and mixed-use industrial projects that we completed here at Palladium Property.
Development Project Management and Advisory
Site Area: 3.096 ha
GLA: 14,478m2
Category: Light industrial, warehousing, food processing, childcare, veterinary clinic, café, restaurant, neighbourhood shop and gym.
Investor: Private Investor
Proposed Mixed-Use Industrial Development, Lisarow NSW
Palladium conducted a detailed property development assessment to understand the key property market drivers and competing supply in the Central Coast region. Palladium is currently managing the staged development from inception to completion, including the due diligence process, appointment and management of 30+ consultant firms and legal services, managing leasing and sales processes, liaising with various local authorities to secure timely approvals.
Proposed uses include light industries and warehousing, café, restaurant, gym, childcare, veterinary clinic and a neighbourhood shop. The project received its DA approval in July 2021 and modification of DA S.4.55 (1A) in January 2022 and has secured key anchor tenants. The project is currently progressing towards a staged construction phase.
Development Project Management
Site Area: 10,120m2
GLA: 6500m2
Category: Food processing and associated food use storage.
Investor: Overseas Family Investment Fund
Proposed Mixed-Use Industrial Development, Campbelltown NSW
Palladium was appointed midway through Stage 1 of the stalled project to undertake the due diligence and manage the development process to completion. The role included analysing and managing the due diligence required to assess the site conditions and the partially built structure.
This also included managing the structural remediation work, appointing and managing legal teams, appointing, managing and coordinating with all professional consultants, managing marketing, branding and leasing processes, construction tender selection and appointment, managing project budget and cash flow and coordination of food processing fit-out processes. Proposed uses for tenant occupied units are food processing and associated industries.
Development Project Management
Site Area: 15,796m2
GLA: 7,084m2
Category: Service station, light industrial, warehousing, childcare, veterinary clinic, food and beverage outlets and a gym.
Investor: Overseas Investor
Proposed Mixed-Use Industrial Development, Austral NSW
Palladium was appointed property development manager for the proposed mixed-use light industrial development in Austral, NSW, adjacent to the proposed FAST corridor. Following the assessment of supply and demand uses, Palladium is currently managing the selection and management of 25+ consultant firms, coordinating the legal and leasing and sale process.
Proposed uses of the development include a service station, light industrial and warehousing, gym, veterinary clinic, café and childcare centre. Palladium is currently managing the complex DA approval process with the local authorities and is securing major pre-lease tenants and purchases through its appointed agents. Subject to the appointment of the builder, construction is expected to commence in late 2022.
Transaction and Strategic Asset Management
Category: Industrial zoning, 14 ‘high tech’ industrial units.
Investor: Private Developer
Industrial Strata Units, Lane Cove NSW
Palladium was appointed to manage the leasing and disposal of new hi-tech industrial strata units in a moderately oversupplied, competitive market. Palladium secured $8.5 million of sales plus additional leasing income for the developer by creating a disposal strategy, providing transaction management services, reviewing market rates, devising a budget for and managing the marketing campaign, and heading final negotiations with all lessees and purchasers to meet target objectives.

Development Project Management
Site Area: 0.3 ha
Category: Industrial zoning.
Investor: Private Investor
Logistics Centre, Ingleburn NSW
Palladium provided ‘Cradle to Grave’ management of the development process to ensure an efficient and cost-effective high clearance warehouse and office that significantly reduces energy and water consumption. We appointed and managed a “horses-for-courses” professional team selected to ensure effective, practical and cost-effective design; liaised with the financial lenders and managed the planning process to ensure timely DA/CC approvals and negotiated with utility providers regarding contribution to works completed.
Palladium managed the tender process and appointed a suitable contractor, supported by the professional team. Various expert consultants were appointed to manage associated risk issues with latent ground conditions and other factors.
Advisory and Transaction Management
Site Area: 1.25 ha
Category: Industrial.
Investor: Private Developer and Investor
Existing Industrial Development, Yennora NSW
Palladium was instructed to assist in the disposal of remaining strata units in a moderately over-supplied market. We investigated competing supply asking rates, appointed a leading specialist area agent and devised a strategy to lease and sell part supply as investment units.
Palladium’s role was also expanded to identify market conditions and the reason for the slow rate of leasing and sales. This was achieved by investigating current and planned infrastructure and industrial developments within certain radii, together with sales/rental evidence and anecdotal demand for the proposed development.

Advisory
Category: Industrial warehouse space.
Investor: Codess Interiors
Lessee Advisory and Representation
We provided strategic advice for this expanding firm, identifying a comprehensive range of alternative accommodation solutions across Metropolitan Sydney. The role comprised comprehensive representation services securing a long-term lease with options on attractive rental and terms best suited to the company’s growth logistics requirements in a 1,200m² assembly, display and office space warehouse facility.


